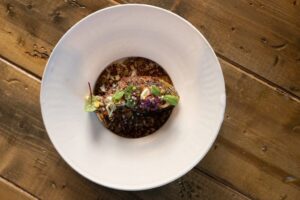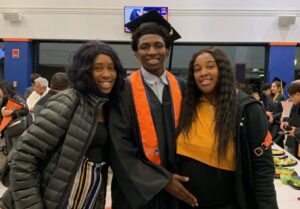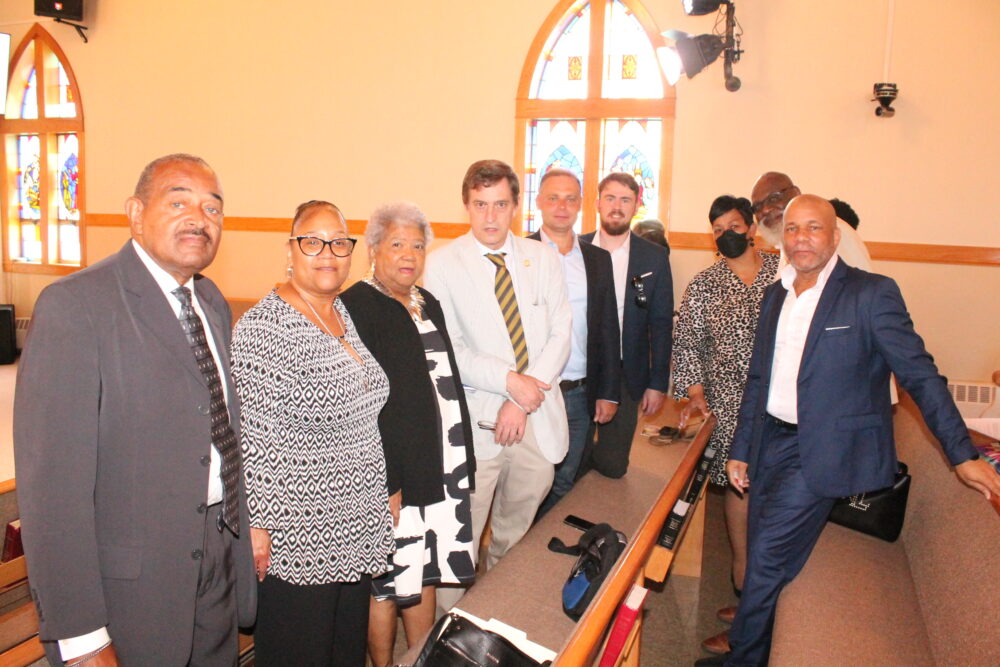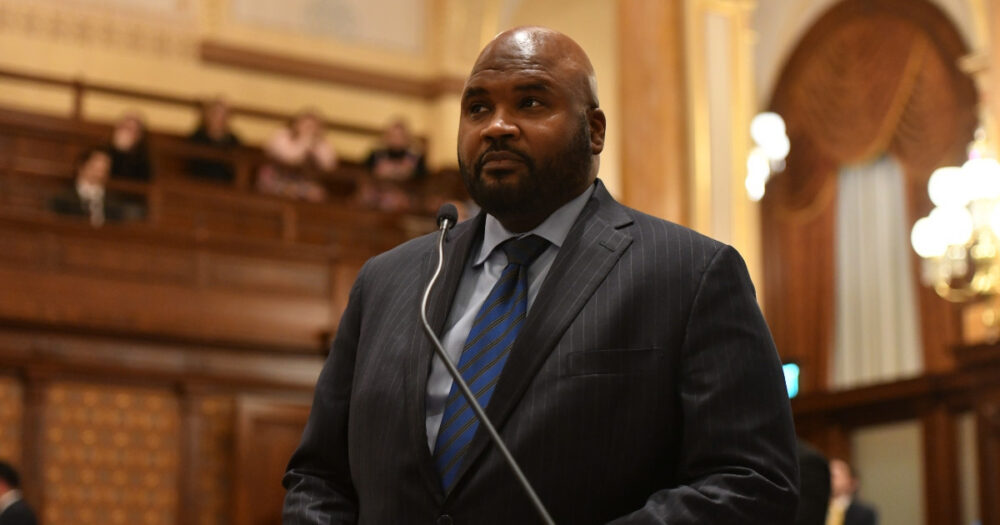Features include 3-1/2 bathrooms, an open floor plan, wood-paneled columns, French doors, and an 18-foot kitchen with Scavolini double-high cabinets, honed Carrara marble countertops and top-of-the-line appliances. Other features include remote-controlled blinds, a secondary bedroom wing with two bedrooms and two bathrooms that overlook the Crown Fountain, and a primary bedroom suite with a bespoke home office, a walk-in closet measuring 12 feet by 10 feet and a primary bathroom measuring 17 feet by 11 feet.
Subscribe to Updates
Get the latest creative news from FooBar about art, design and business.







