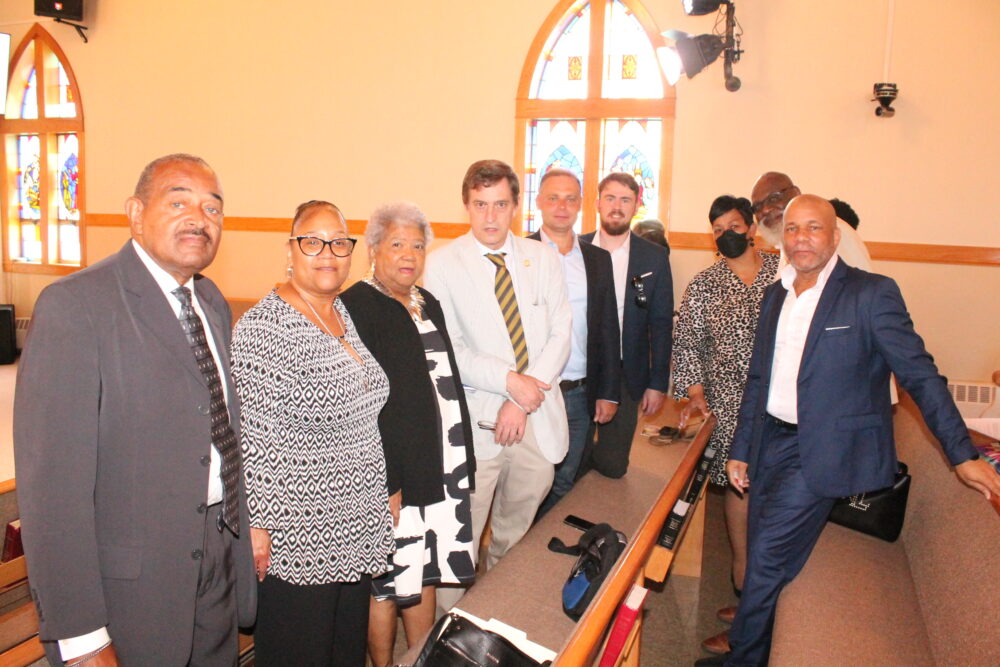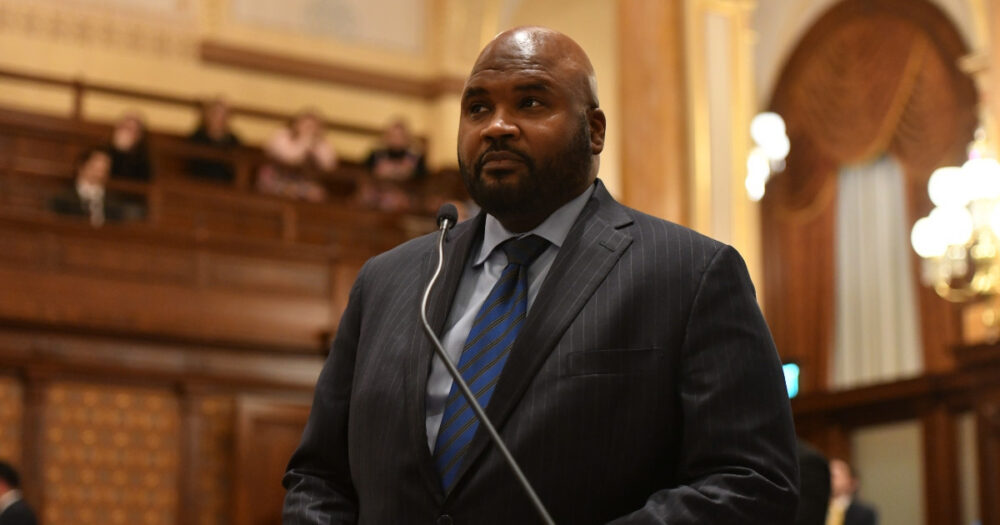The interior of the Crawfords’ unit was designed by Kelly Hurliman. It makes up half the building’s top floor and has a private elevator entry, 4-1/2 bathrooms, a kitchen with quartzite countertops and Wolf appliances, a living room with built-ins, a custom honed marble fireplace, a private office, a home gym, a walk-through pantry, a back kitchen and an 850-square-foot private terrace. The second level has a primary bedroom suite with two large custom walk-in closets.
Subscribe to Updates
Get the latest creative news from FooBar about art, design and business.







